10-02-10 Foundations and Roads Part 4
I worked on the surfaces around the cellar in the brewery complex.
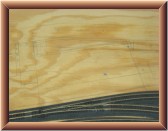
This shows road and foundation locations where I am working. The numbers represent the layers of cardboard needed to reach the desired height in a given location.
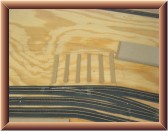
First, I glued down the foundation supports. You probably noticed the dock that runs between this building and the bottling plan is now missing. Due to glue drying times, I work on several areas at the same time.
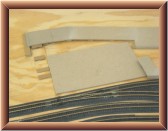
I glued down the building foundation. I have also extended the road in front of the building. The road slopes up in this area meet the height the brew house is going to be at. I added supports for the sloping truck dock surface.
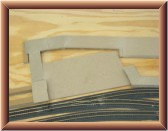
I glued down a sidewalk along this portion of the road. I added the road for the truck dock. I added supports for the dock. These supports extend to the brew house. I glued down the custom cut dock surface.
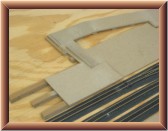
I extended the dock surface. I glued down a sidewalk that slopes up from the road to the dock. I added a vertical piece to form a wall between the sidewalk and the dock.
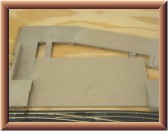
I added a couple steps leading from the right side building entrance to the sidewalk. I added a sloped sidewalk at the left side building entrance.
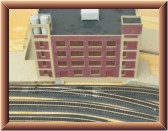
I removed the original stairs that was glued to the rear of the building because I decided I wanted them to head in the opposite direction. I extended the left side dock to the rear door. I glued down two foundations and placed some scrap stairs on top of them. I will have to add handrails later. Next, I will work on the brew house foundation and road in front.
