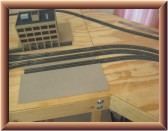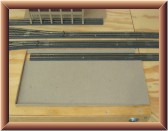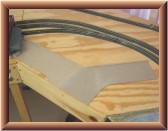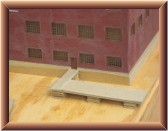07-25-10 Foundations and Roads Part 1
I have started working on the foundations and roads for the brewery complex. The first up is the warehouse.

I first examined the dock height on the warehouse to determine how high the building needs to sit in relation to the track level. I glued down two layers of cardboard to raise the building to the desired height. I brought the cardboard foundation to the edge of the module under the truck dock location. I pressed the cardboard foundation flat with several heavy books while the glue dried.

Next, I added a couple vertical pieces of cardboard along the front and side of the warehouse. The top edge of these pieces represents the ground level. I will fill in the area outside the foundation with Sculptamold to the top of these pieces when I add the ground.

I then worked on roads at the rear. Due to some warped wood, I had a level difference between the two modules at the back of the warehouse. It took a couple tries to glue down the cardboard road to match the level of the previously laid foundation. I continued to glue down pieces of cardboard to form the rest of the roads and a small parking area. Next, I cut narrow strips of cardboard to form the sidewalks. I rounded one corner of the strips with sandpaper to form a curb. I glued the sidewalks on top of the roads.

On the front of the building I added a pedestrian walkway. I glued down several layers of small cardboard pieces to reach the proper height. I then glued a couple layers of larger cardboard to form the walkway. This walkway will eventually continue to a bridge that will cross the tracks.
Once I have laid all the foundations and roads, I will paint them and add road markings. For now, I will move on to work on the mill area.
