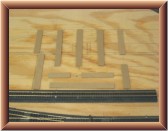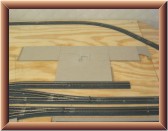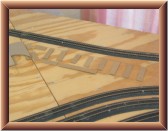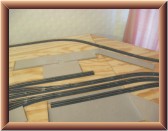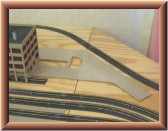09-06-10 Foundations and Roads Part 3
I started to work on the foundations and roads for brewery buildings on the backside of the tracks.
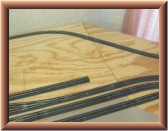
The first up is the bottling plant. I sketched out where I wanted to place foundations, roads, parking lots sidewalks, and docks. I also determined their heights throughout the area. I am trying to keep the area narrow. There will be a mountain ridge along the back.
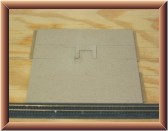
I glued a couple layers of cardboard to form the building foundation and a portion of the road facing the building�s front. I added the sidewalks that frame the buildings stairs.
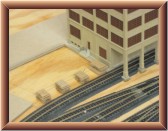
Along the back of the bottling plan I added foundations under the columns. I also added supports for a dock.
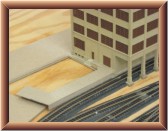
I custom cut the cardboard piece to fit the irregular building side and glued it in place. I extended the dock to the caller with another custom cut piece. I added a vertical piece to form the backside of the dock. The area in front of the dock will be partly filled with a set of stairs to be added later. These will connect to a pedestrian bridge that will cross the tracks to the other side. Next, I will start working on the foundations and roads around the cellar.

