05-23-09 The Cellar Part 3
One more building in the brewery complex is finished.
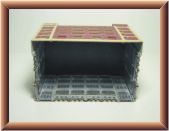
I painted the roof flat black. I painted the window frames and doors the same brown I used on the previous buildings. I glued the roof, window frames and doors into their positions. I then glued the clear plastic pieces behind the window frames.
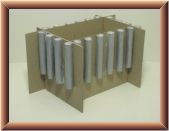
Since this building had large windows, it was easy to see through the building. I had to build a view block to prevent this. I also wanted to add some interior detail. I created the basic structure out of scrap cardboard. This slides into the building from underneath. I made tanks by first rolling scrap paper around a hobby knife handle to form a cylinder. I painted the cylinders with silver paint. I glued them to the cardboard at regular intervals. I did not worry about creating individual floor levels since they could not be seen through the windows. Some of the tanks are visible in the next photo.
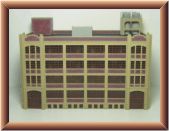
I glued the remaining two walls to the roof level building. I then attached its roof. I added an air conditioning unit from a Walther�s roof detail kit.
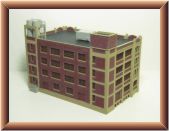
I glued the two water tank support pieces to the structure. I decided I did not want to use the roof top water tank that came with the kit. I created two smaller tanks out of bead containers. I painted the clear containers gray. I glued them inside the water tank support structure. I added a catwalk next to the tanks. I added handrails and a ladder.
Instead of using tiny styrene rods to form pipes, I tried something different. I found some 18 gauge uninsulated wire at a local electronics store. I first straighten the wire. I used small pliers to bend the wire to form the pipe run. I painted the wire gray and glued it into place.
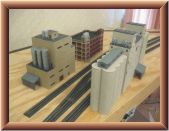
This is where the new building sits in the brewery complex. I will add the foundation and docs when the entire complex is built. I will also add piping from this building to the adjacent buildings.
