10-18-07 Brew House
The second building in the brewery complex is finished for now. The brewing process is started in this building.
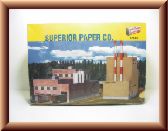
For this structure I started out with one building from the Walther�s Superior Paper Mill. There would not be as much kit bashing for this building like there was for the mill.
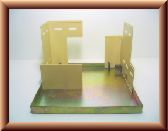
This building was assembled much like the mill was. I used a jig to help keep the walls straight while gluing them.
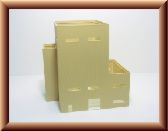
This is the bare walls assembled per the instructions. I painted the walls a tan color that unfortunately was not the same as the mill. It appears the color I chose to use throughout the complex was discontinued.
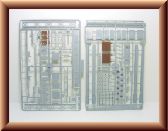
I painted the doors and windows while they were attached the sprues. The windows were trickier this time. They were molded in one piece with three different layers. The window mullions were raised slightly above the pains. The casings were raised slightly higher than the mullions. I used a toothpick to paint the casings and mullions. I am going to have to experiment more with this to find a better way to paint them.
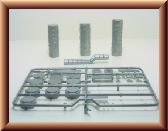
The Superior Paper Mill comes with enough pieces to construct four tanks. Instead I used the pieces to make three taller tanks. I have a few pieces left to make a couple small tanks for another building. I painted the them silver. I glued the walkway together and painted it grey. I had to use a longer ladder from another kit since I raised the tank height. I attached piping to the tanks per the instructions.
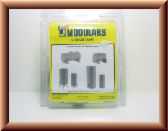
I added four vertical tanks from two Walther�s storage tank packs. I added piping to two of them. One I have foundations laid down, I may add some horizontal tanks near the track with piping running to the brew house.
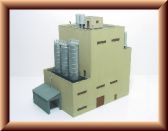
This view shows the fully assembled brew house. I added the left over shed from the kits used for the mill. Vents and two small vertical tanks were placed on the roof.
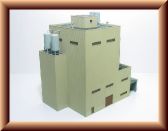
The reverse view shows the two large vertical tanks with piping. I may come back at a later date and add more tanks, piping, and other details.
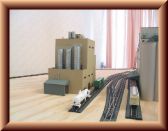
This view shows the brew house placement across the tracks from the mill. The building will sit higher when I create the foundation for it. The foundation height will match the door height of freight cars. Once all the foundations are done, I will add catwalks, conveyors, and piping between buildings.
