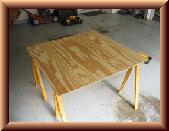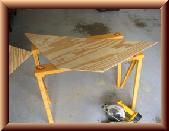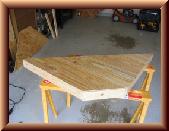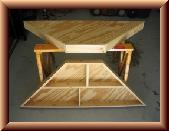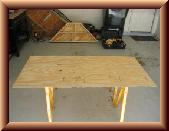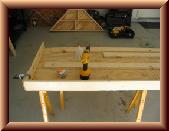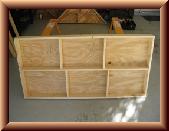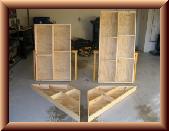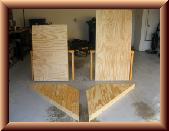01-04-06 Module Framing
It ended up taking two days to build the modules. As the framing diagram shows, the expanded layout consists of four modules. The two corner module are the same shape. The two rectangular modules are only different by one foot in length.
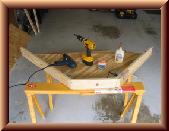
1x4�s were cut to form the module sides and interior supports. They were glued and screwed together to form the frame. The angles in the corner module were challenging to deal with
Module legs were cut out of 2x2�s, but were not attached. I do not need the legs at this time. It will be easier to work on the modules with out them. The next step is to transfer the track plan to the module surfaces.

